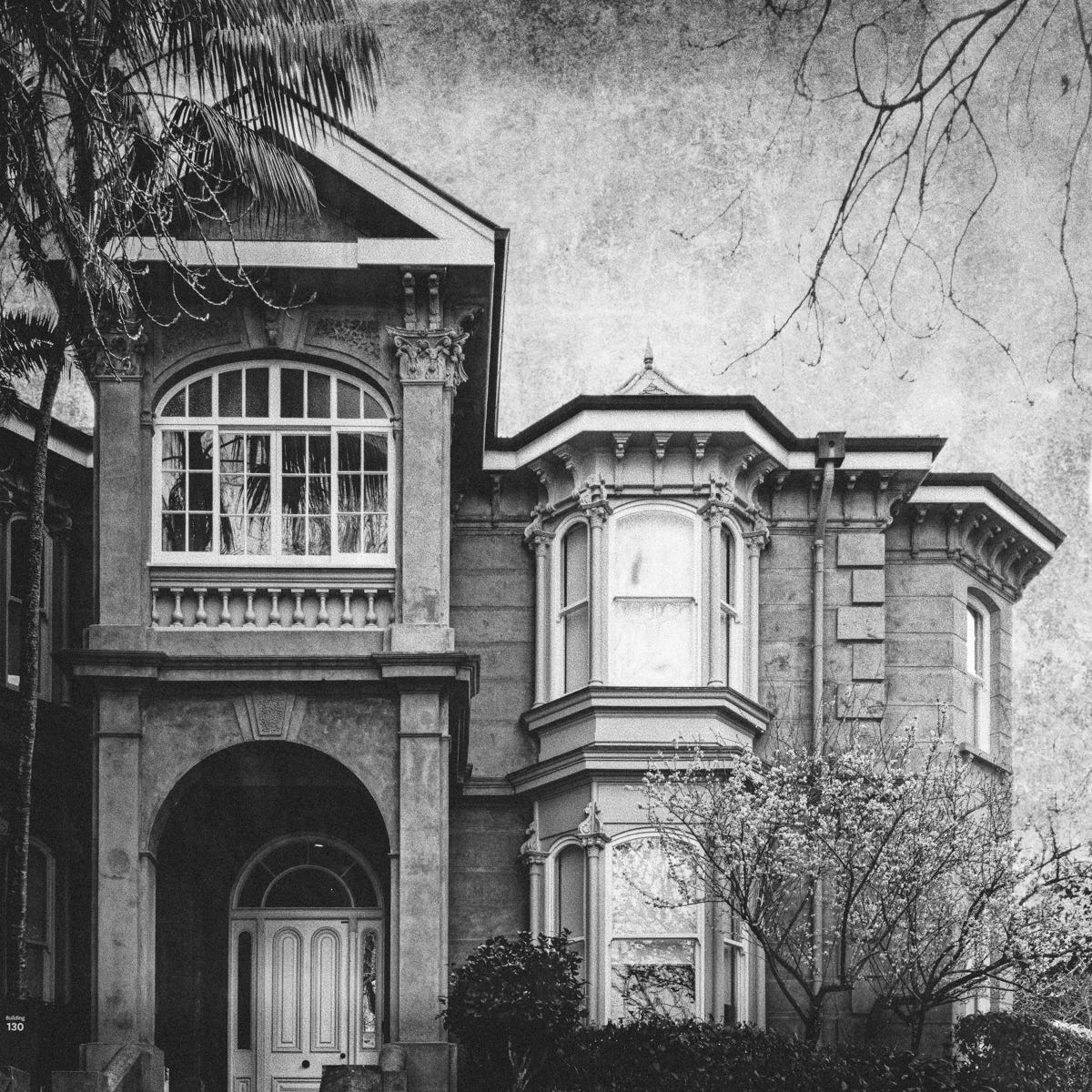NZ Visual Diary - entry 213
Pembridge House - University Of Auckland
Number 31 Princes Street on the University of Auckland campus, the Pembridge House is a hallmark of elite urban residences built in the latter half of the 19th century. The elegant residence currently serves as an academic building on the University of Auckland’s city centre campus. The Pembridge House is home to the Confucius Institute in Auckland.
Heritage New Zealand offers a proper narrative of the building’s architectural and social history. Of Pembridge House, the heritage foundation writes in part:
Pembridge is one of the best-preserved examples of an elite urban residence erected in colonial Auckland, and is one of a significant group of houses on the western side of Princes Street linked with the creation of a well-to-do neighbourhood in the 1870s. Located on the Symonds Street ridge, the two-storey brick residence was constructed in 1876 on top of the remains of the Albert Barracks. The Barracks had formed the largest military installation in early colonial New Zealand, capable of housing approximately 1000 soldiers in the 1840s and 1850s. Possibly itself erected on the site of an earlier Maori settlement known as Horotiu, the fortification was decommissioned following the final withdrawal of British troops in 1870, after which much of the land was subdivided for private lease. The choicest allotments lay on the western side of Princes Street, next to the planned location of Albert Park. The redevelopment was consciously planned as an elite neighbourhood, being located next to places of high social status such as the Colonial Governor's Auckland residence (Old Government House), the Supreme Court (now the High Court) and one of the main cultural venues in the city (Old Choral Hall). Conditions were placed on the construction of all new residences, requiring that they should be at least two storeys tall and cost a minimum of £700.
The striking, symmetrically-fronted house incorporated a grand two-storey portico, several large rooms and service spaces on the ground floor, and bedrooms and a library at first floor level. Lavish detailing included decorative tiled floors, ceiling roses and an elegant main staircase. Its architect was William Hammond, an English-trained professional who had recently won a competition for the design of Western Park in Ponsonby. He may have been employed by Smith in the knowledge that Albert Park would be laid out as the city's premier open space immediately to the south and west of the residence. The building's rear garden incorporated outhouses, including a possible corrugated iron stables accessed from a service lane.1
Heritage New Zealand - Pembridge House (Auckland)
https://www.heritage.org.nz/list-details/7734/Pembridge

