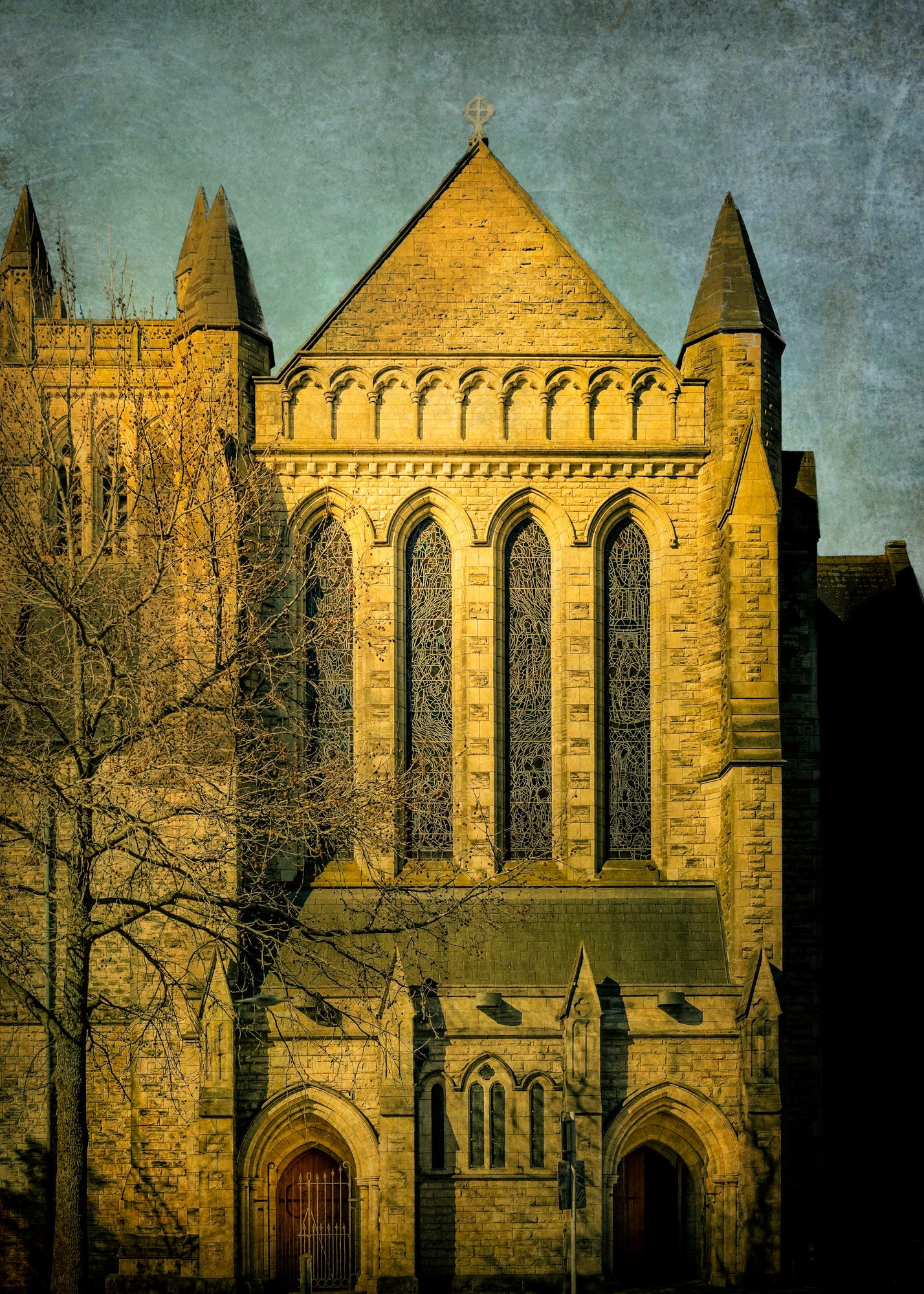NZ Visual Diary - entry 293
St Matthew-in-the-City
As I have stated in various blog entries, my work as an architectural photographer owes much to the multi-year partnership I enjoyed with Karl Raitz, Emeritus Professor of Historical and Cultural Geography at the University of Kentucky. In addition to being a brilliant geographer, Karl is also, by dint of interest and study, a talented architectural historian. My shortcomings as an architectural photographer are self-manufactured. That said, my episodic success owes much to Karl’s tutelage.
Early in our work together, a partnership that produced a walking tour in the form of a mobile app of Lexington (Kentucky) city-centre commercial architecture, Karl stressed the importance of not only looking up as one approached a building of interest, but also of circling the building in its entirety. This blog entry benefits from that dictum.
The photograph depicts the rear of the church edifice, which faces west onto Hobson Street in Auckland Central. The afternoon light favoured the west side of the building. Of the building’s architectural history, Heritage New Zealand writes:
Considered to be one of the finest Gothic Revival stone churches in the country, St Matthew-in-the-City in central Auckland is also important for serving the needs of inner-city parishioners for more than a century with a particular focus on assisting disadvantaged groups. Constructed between 1902-5 to a design by notable English architect Frank L. Pearson, the building features an impressive interior regarded as the finest example of stone vaulting in New Zealand. 1
Among the many distinctive features of the church’s architecture is the fact that building includes a 1300-year-old stone from the ruins of St Augustine’s Abbey in England. 2
St Matthew-in-the-City | Heritage New Zealand website
< https://www.heritage.org.nz/list-details/99/St-Matthew-s-in-the-City-Church-Anglican >
St Matthew-in-the-City | Wikipedia entry
< https://en.wikipedia.org/wiki/St_Matthew%27s,_Auckland >

